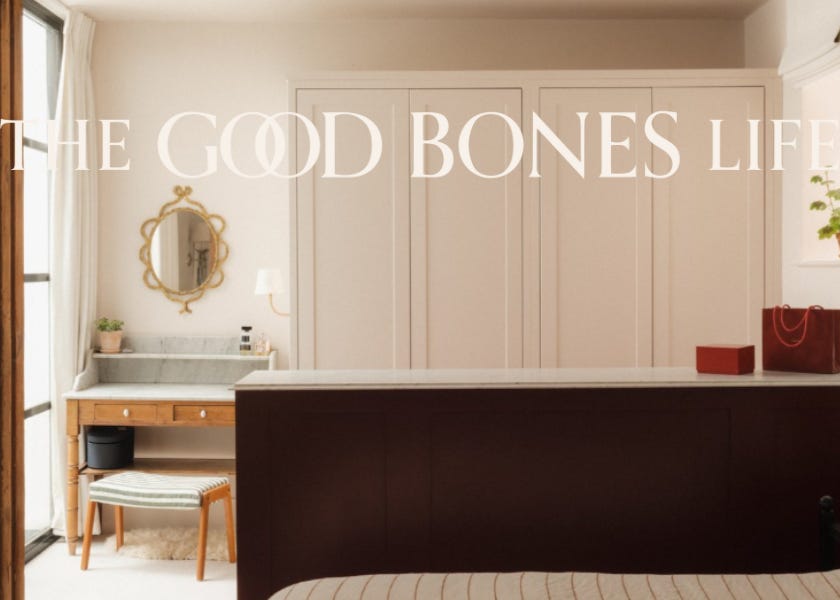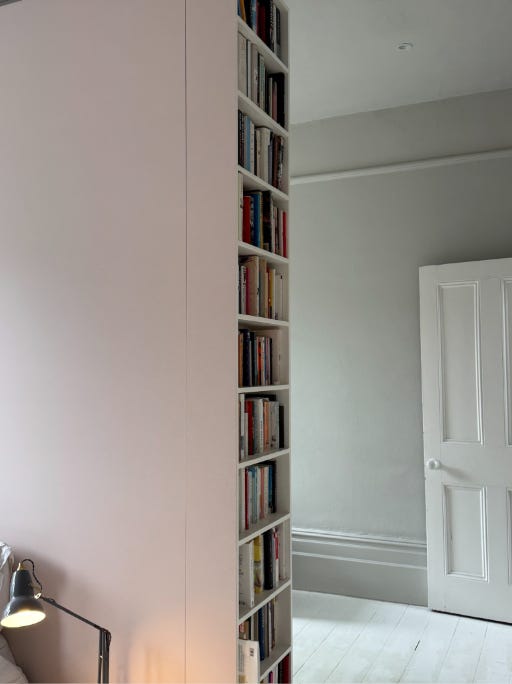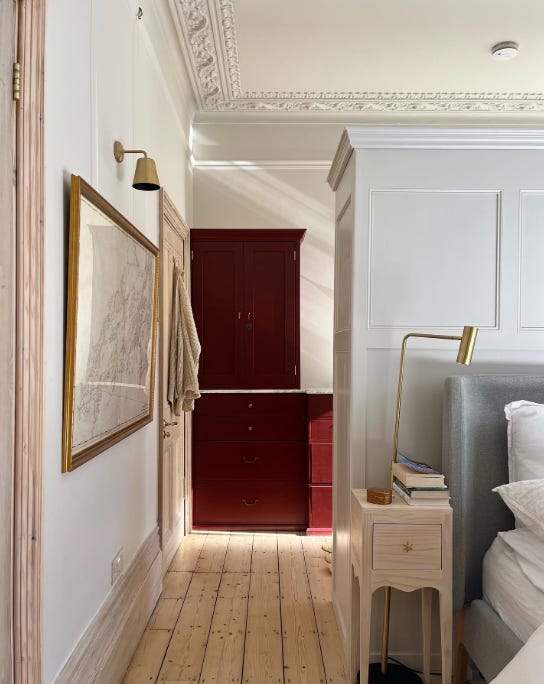We rented for many years in London before buying our home and one of the homes we lived in was a Victorian terrace with a very similar layout and proportions to the one we ended up buying. That house was so special— really simple and pared back and liveable (read: original timber floors, stripped wood, picture rails) — and inspired some important design decisions in our house. One of those was partitioning the bedroom.
Using joinery to divide a bedroom into a defined sleeping space and closet space is a great idea for so many reasons. It often means a room can fit more storage than it would otherwise due to limited wall space. It can make a large room can feel cosier and more intimate, which is a plus in a sleeping area. It also means that the everyday mess of a closet or dressing area can be mostly out of view, and that the (in my opinion) all-important view from bed can be more carefully considered. Not to say that wardrobes are ugly — they can be really beautiful — but I prefer to look at a fireplace, out the window or at beautiful furniture or art. (Eric would prefer to look at a TV but…that’s not happening.)
That said, partitioning doesn’t always work. The room itself will have spatial and natural light limitations that will determine if it’s feasible, if it’s a good idea, and, if it is, exactly how to go about it.
Keep reading with a 7-day free trial
Subscribe to The Good Bones Life to keep reading this post and get 7 days of free access to the full post archives.







